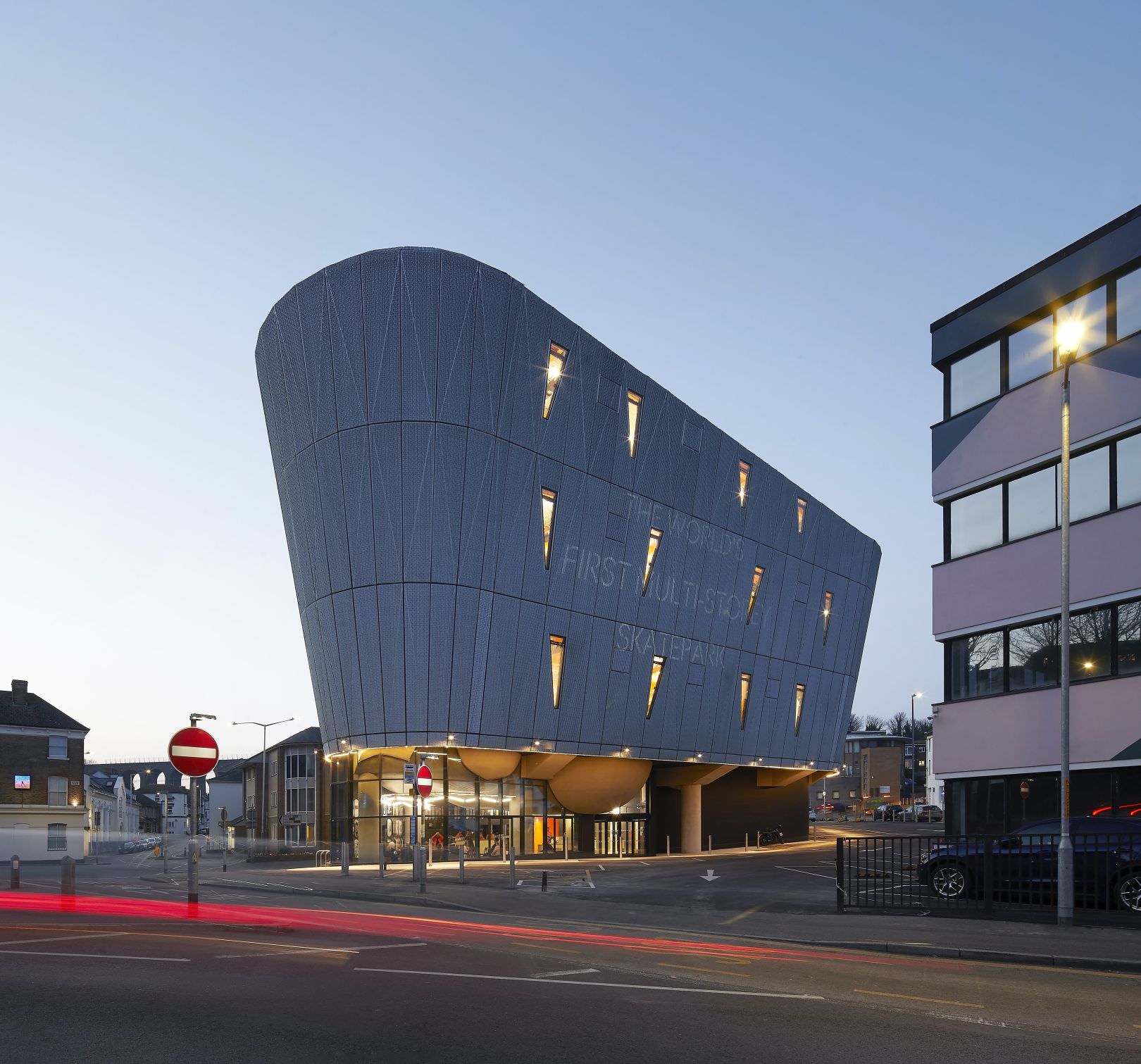“How often does somebody come along in your career as an architect and say, ‘Build me the world’s first multi-storey skatepark’? It doesn’t happen so much. So I understand the opportunity and the responsibility that comes with that and the opportunity to make positive long term change.”
Guy Holaway on creativeboom.com
We are in England, in Kent, more precisely in Folkestone, in one of his creative neighbourhoods. F51 has recently opened the world’s first multi-storey skatepark in this seaside city of just under fifty thousand inhabitants. At least the first that was specially designed for this purpose.
It is an out-of-ordinary concrete structure that manages to make the most of its relatively small area; in fact, F51 grows in the plan as it rises upwards. It grows and expands as it rises upward.
Inside, there are three levels of high-quality skateparks – suitable for skaters of all levels (thanks to the collaboration of Studio Holaway with the famous skatepark designers “Maverick”), but also a climbing wall and a boxing ring.
It is interesting to observe how the “tubs” are built – they are made of shotcrete, while the remaining levels are based on wood. You can see everything better in this video:
It is not that easy to find such pure and honest projects like this one. It is a beautiful building that opens up to the community and puts itself at its service. Capable of encouraging sports and socializing much better than any other plan at an institutional or political level.
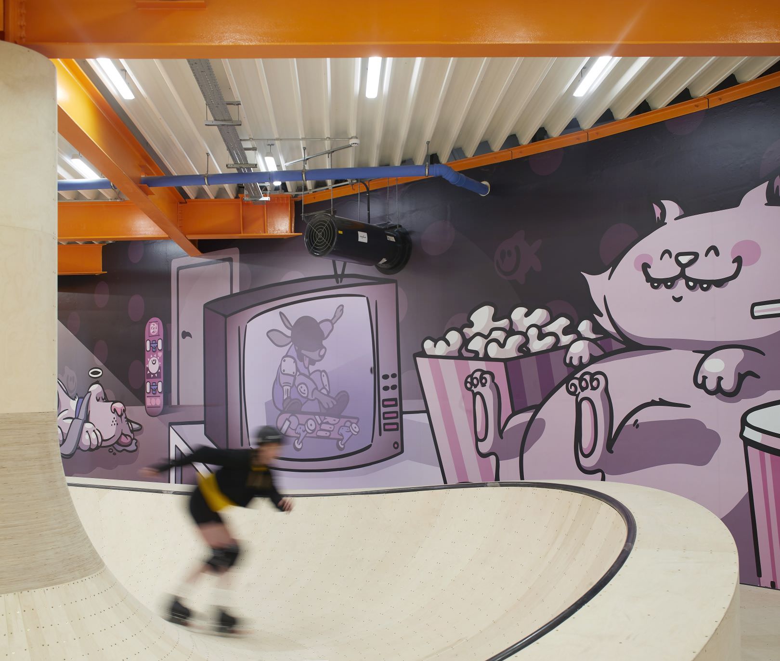
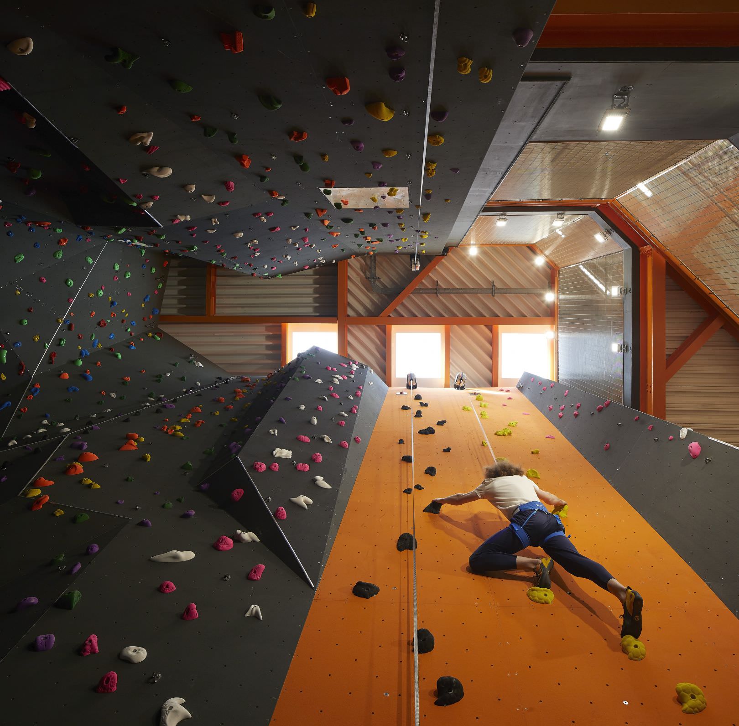
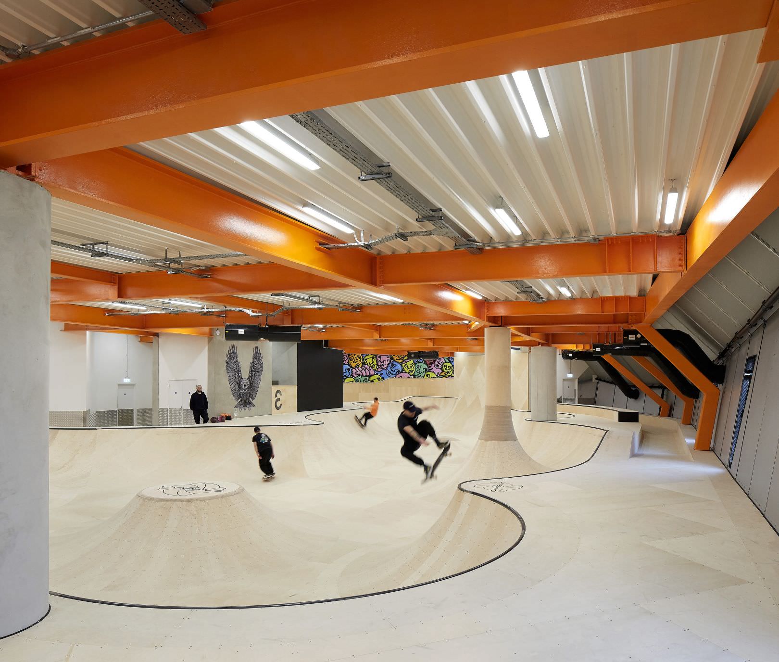
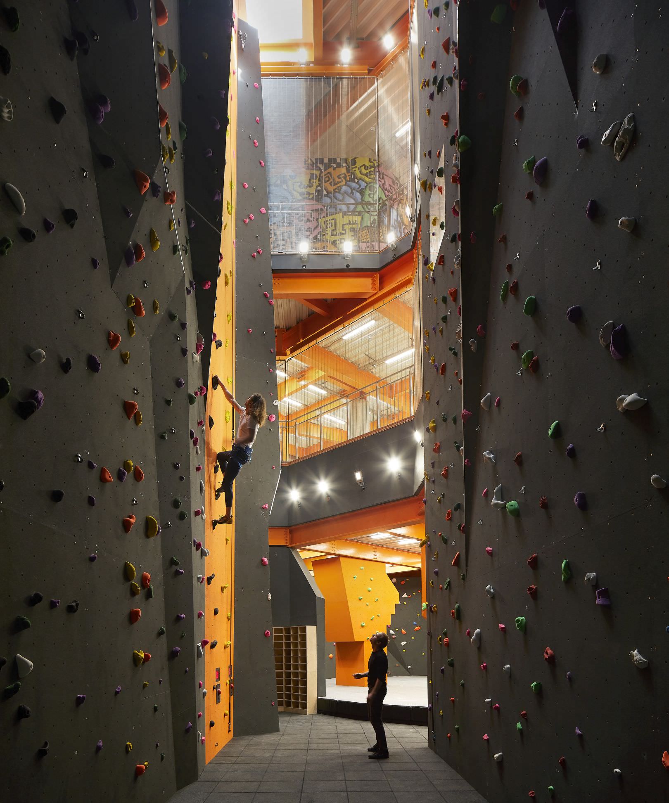
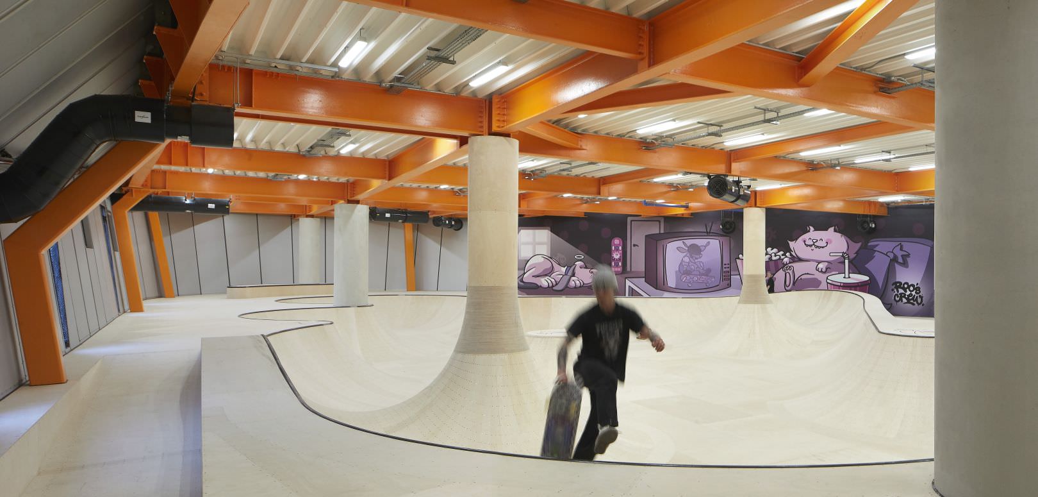
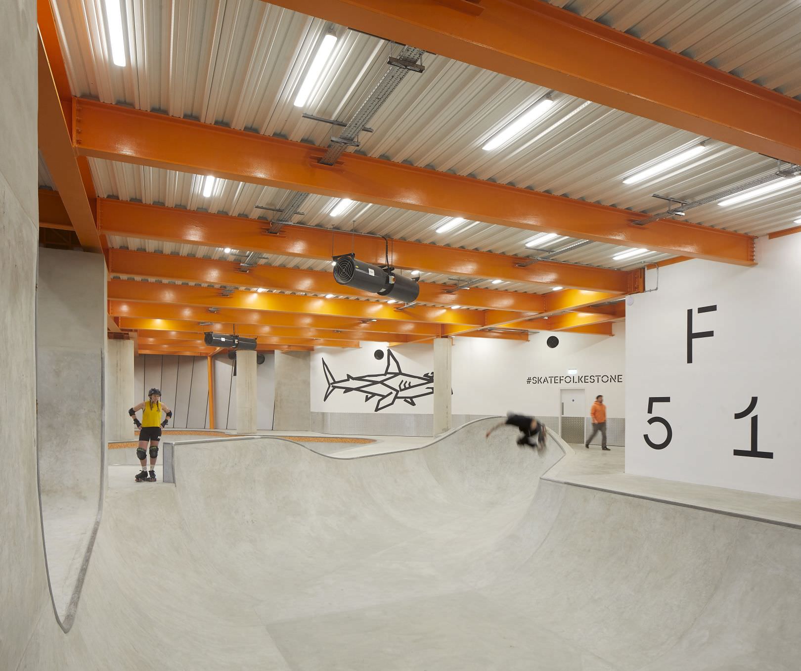
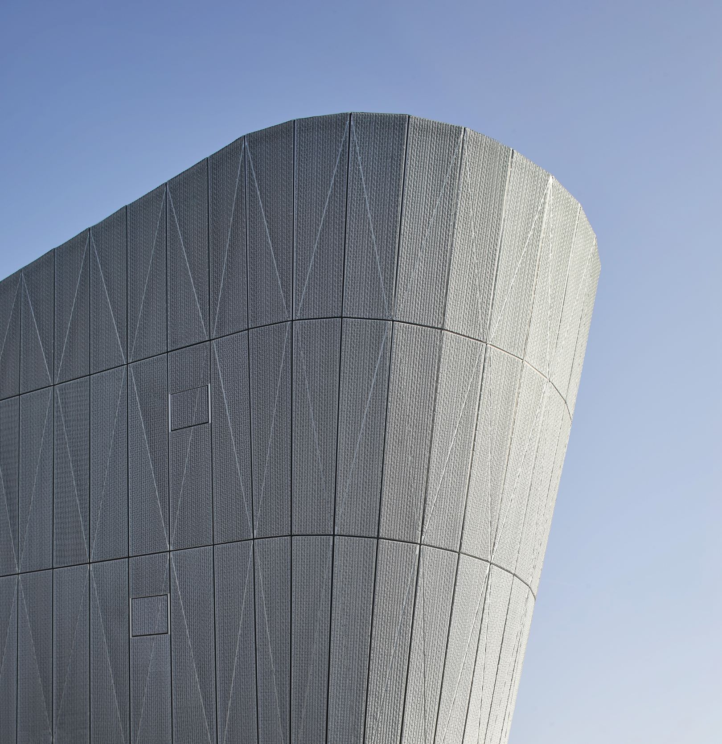
Photo Copyright: Holaway Studio – hollawaystudio.co.uk – @hollawaystudio


