Dubbeldam Architecture + Design has transformed a neglected century-old brick building into a vibrant hub that promotes community, collaboration, and urban renewal. The building, located in Toronto, now houses the architecture studio on the top floor, a co-working space for creatives on the second floor, and a marketing agency and coffee shop on the ground floor. The renovation focused on enhancing natural light and creating a welcoming presence with enlarged windows and bold graphic elements on the building’s exterior.
The studio’s design reflects Dubbeldam’s commitment to sustainability and design excellence. Open workstations encourage collaboration, while a breakout area doubles as a library. The interior features a natural material palette, including exposed brick and warm millwork, complemented by darker accents. Local designers and suppliers were involved, and sustainable practices were followed in material sourcing.
The revitalized building has become a landmark, revitalizing the neighborhood and supporting local businesses. It serves as a catalyst for further renewal, bringing vibrancy and diversity to the area.
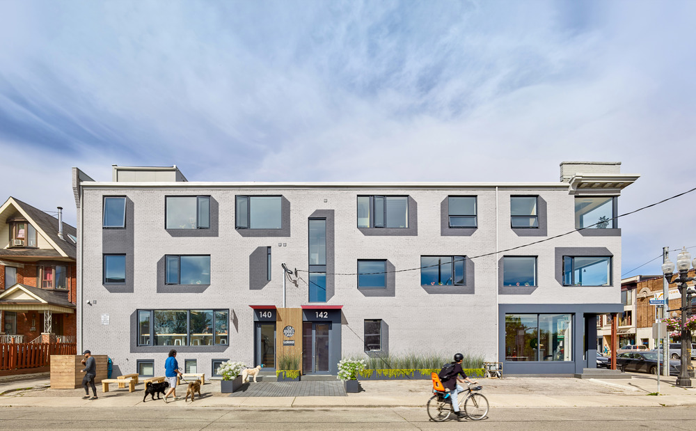
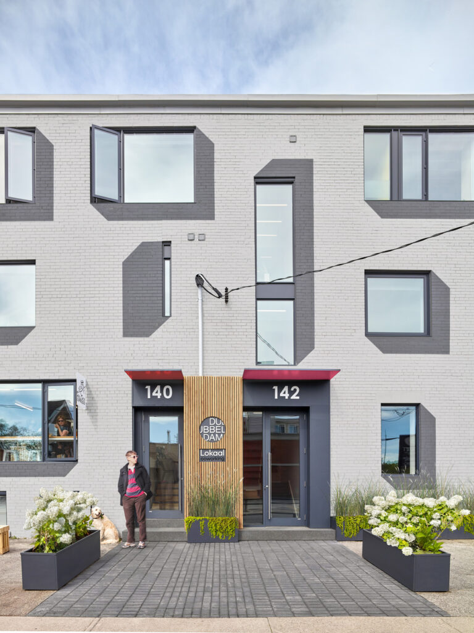
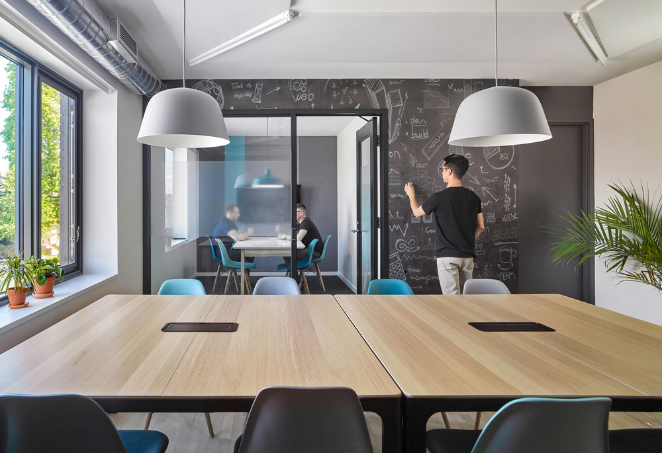
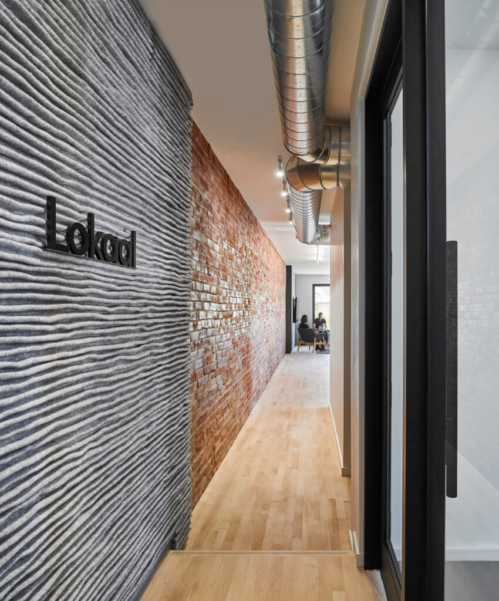
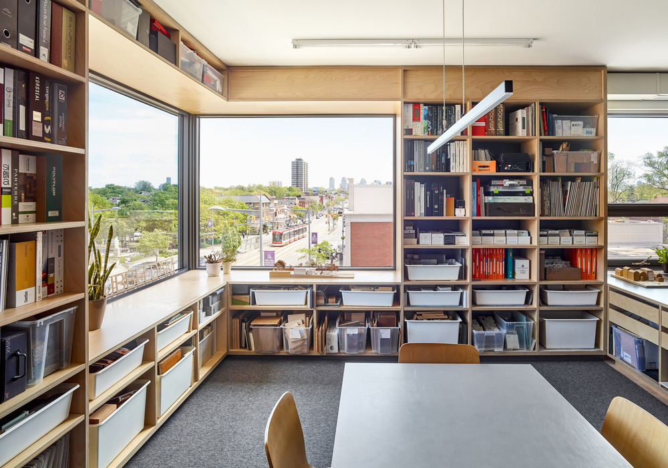
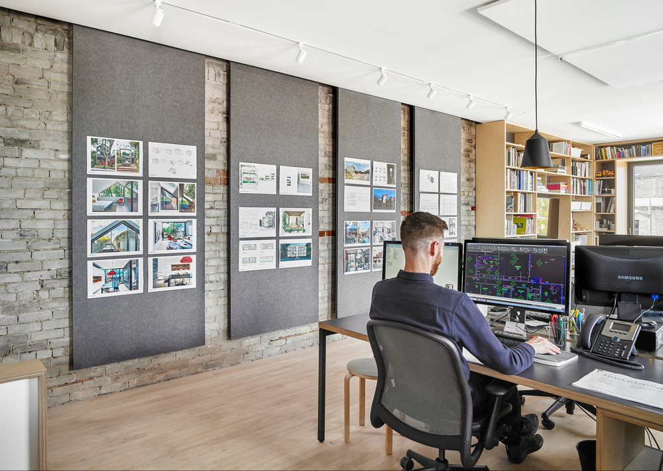
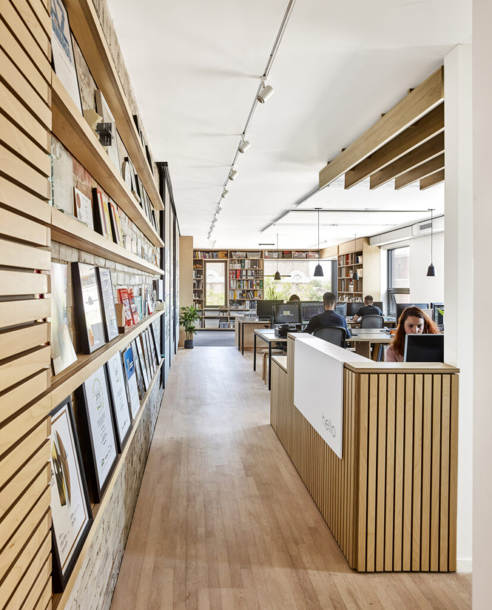
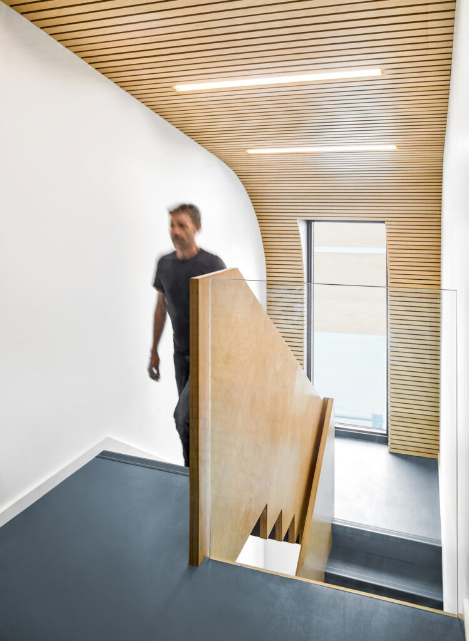
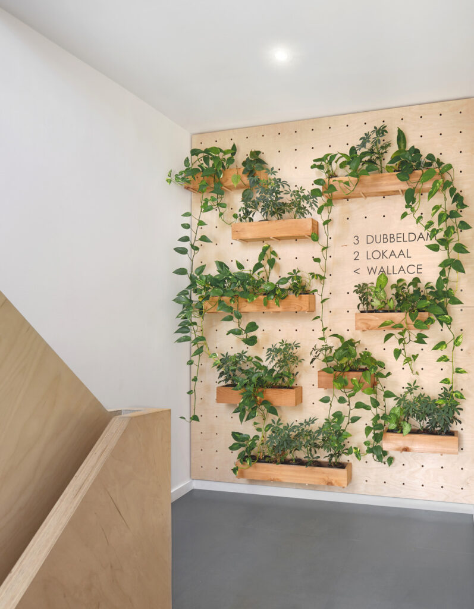
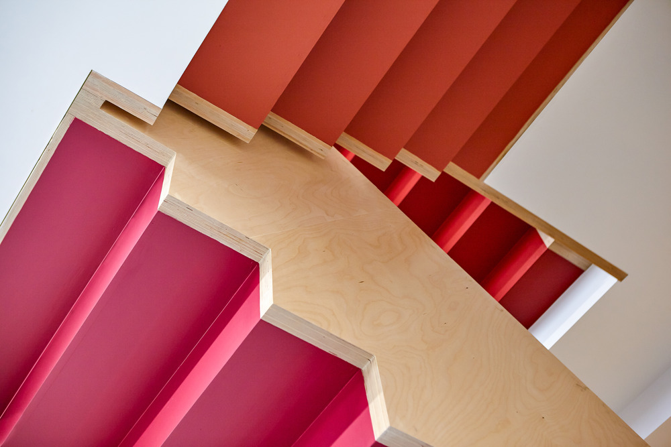
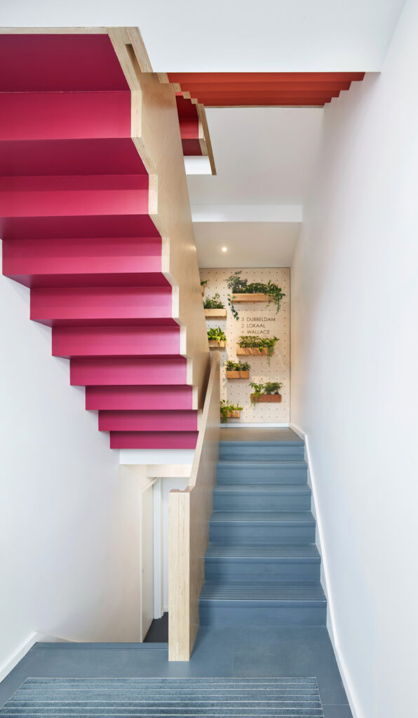
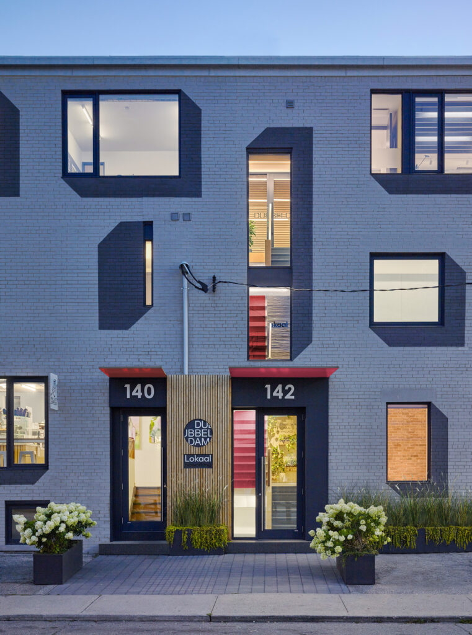
Photo Copyright: Scott Norsworthy
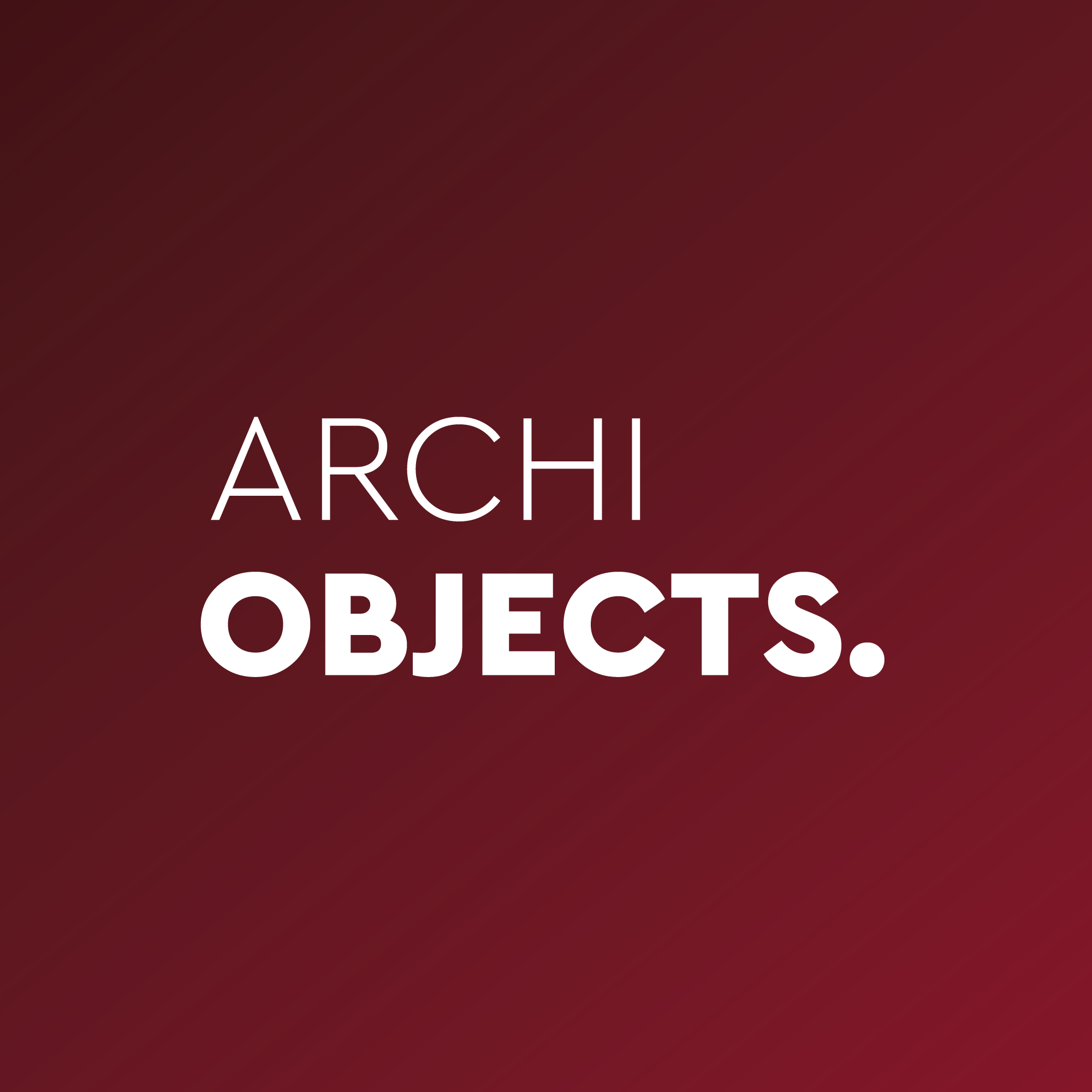

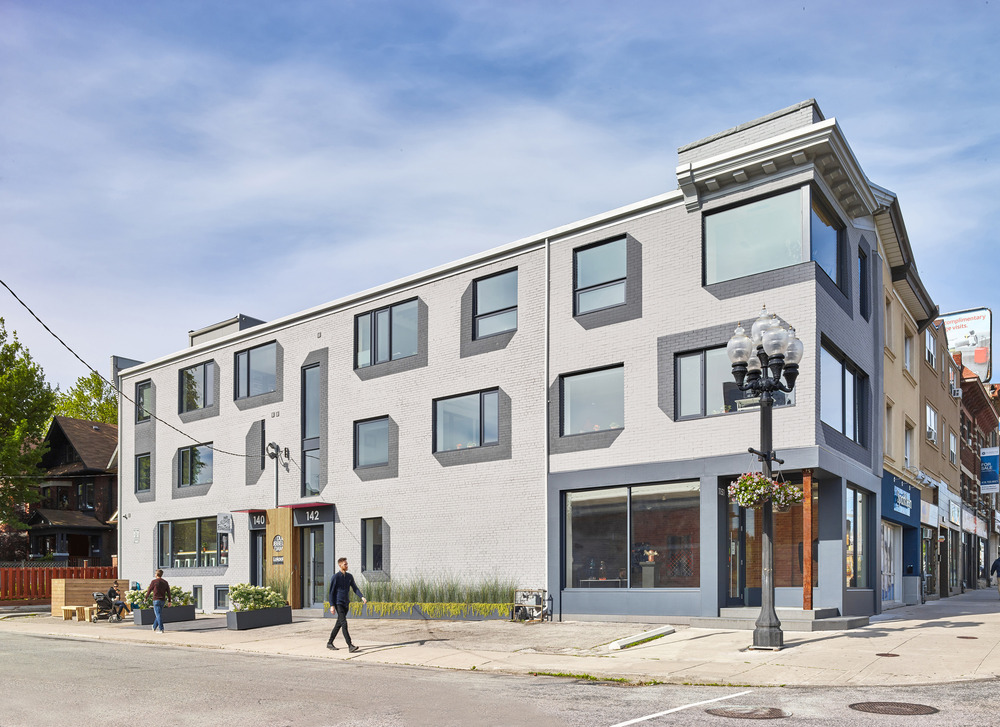
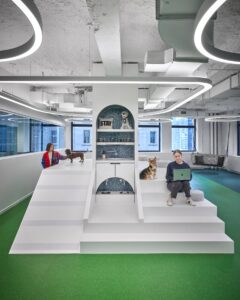
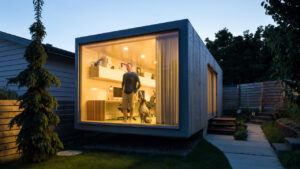
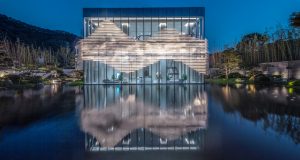
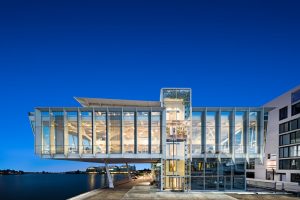

2 Responses
Renewal Project is your partner in sustainability, dedicated to transforming homes and businesses through eco-friendly practices and products. We offer comprehensive solutions to help you reduce your environmental footprint, save on energy costs, and contribute to a greener future. Join our community and earn ‘’Renewal Points’’ whenever you take on our solutions, trade in an item, purchase our products, or donate to one of our environmental causes!