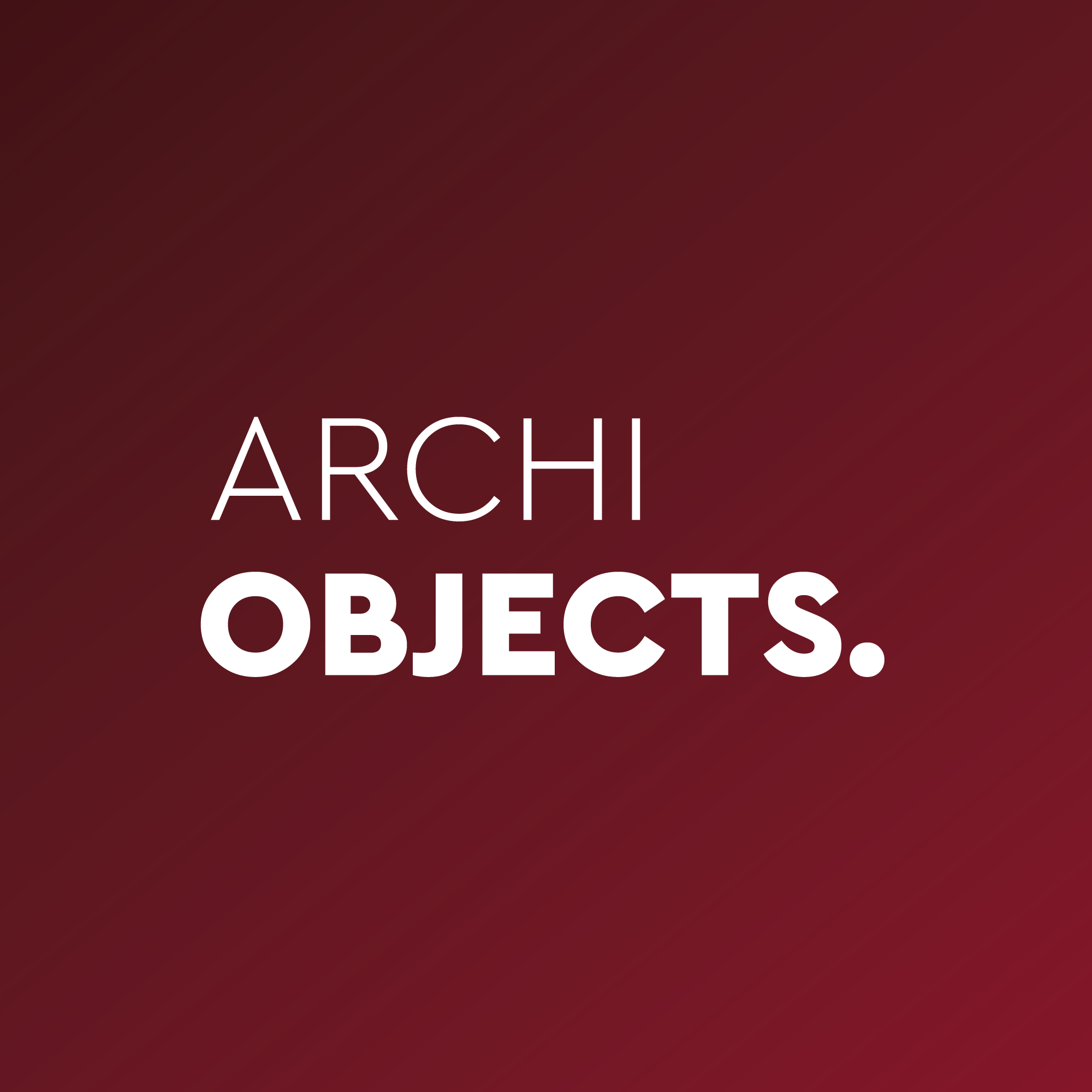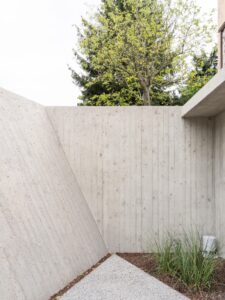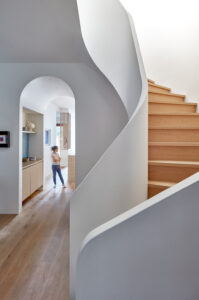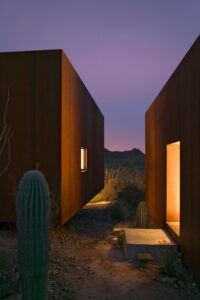Ghent House is one of those private residential buildings that manage to break conventions not just for the sake of doing it, but to bring added value to future owners and to us who can admire the work in photography. The architects of the Thomas Phifer and associates studio designed this residence as a linear set of structures, slightly offset from each other and partially seeded along a slight hill.
Each volume contains a room with a large glazed opening that offers a spectacular view of the surrounding mountains and dedicated access to the outside.
The minimal aspect of the pure forms, the cladding and the low profile of this architecture contribute to making its presence felt as little as possible in the landscape. A landscape that comes out indeed enriched by this timid structure.









Photo Copyright: Scott Frances – scottfrances.com







