The Querini Stampalia foundation is a cultural foundation of Venice commissioned in 1868 by Giovanni Querini Stampalia. There are set up a library, a museum and an area for temporary exhibitions. This is a real institution donated to the city by its benefactor who otherwise would have left all his books and all his possessions to any successor. Today we see it as a result of the important work of restoration by architect Carlo Scarpa between 1961 and 1963.
We all know Carlo Scarpa and we all have in mind the most famous photograph related to this architecture – the stairs immersed into the canal. During my visit, the level was not high enough to keep water inside the structure, penetrating each other and offering a sensational situation.
Querini Stampalia foundation’ restoration
The first aim of the project was to make again available spaces, create a new adequate access to the changing needs and create an exhibition area, venue for conferences and other cultural activities.
The work of Carlo Scarpa, inaugurated in June 1963 under the direction of his friend Joseph Mazzariol, provides a series of interventions including the static and conservative restoration of the walls or the sweeping of the existing architectural elements. In particular, the restoration was articulated through four key themes:
– The new access bridge
– The entry and access to the library ladder;
– The ancient “portego“ (now an exhibition hall)
– The garden
The restoration work, as happens in other similar occasions with the designer Scarpa – the Museum Castelvecchio for example – has a strong impact and is placed out of any theory on the restoration. It is not a mere preservation, or a mere restoration of the elements. Carlo Scarpa is not limited in its interventions, but puts new grafts that return a work of a value still higher than before the operation.
Today, this probably would not be possible. Probably because one Scarpa there is not longer in circulation today, but also because of the myopia of the various Superintendents and of various organs of conservation.
To characterize this place there is also a garden courtyard inside. which together with the canal on the opposite side, make this architecture experience enclosed in a unique environment. The common element in all the rooms are the finishes carefully detailed as only the Venetian architect can do. The same garden has a water sculpture made of copper and stone exterior that gives a rare elegance.
All photographs ©Luca Onniboni – (do whatever you want, reminding us)
If you like this post _share it_ we would be extremely grateful to you. And continue to follow us to stay updated!
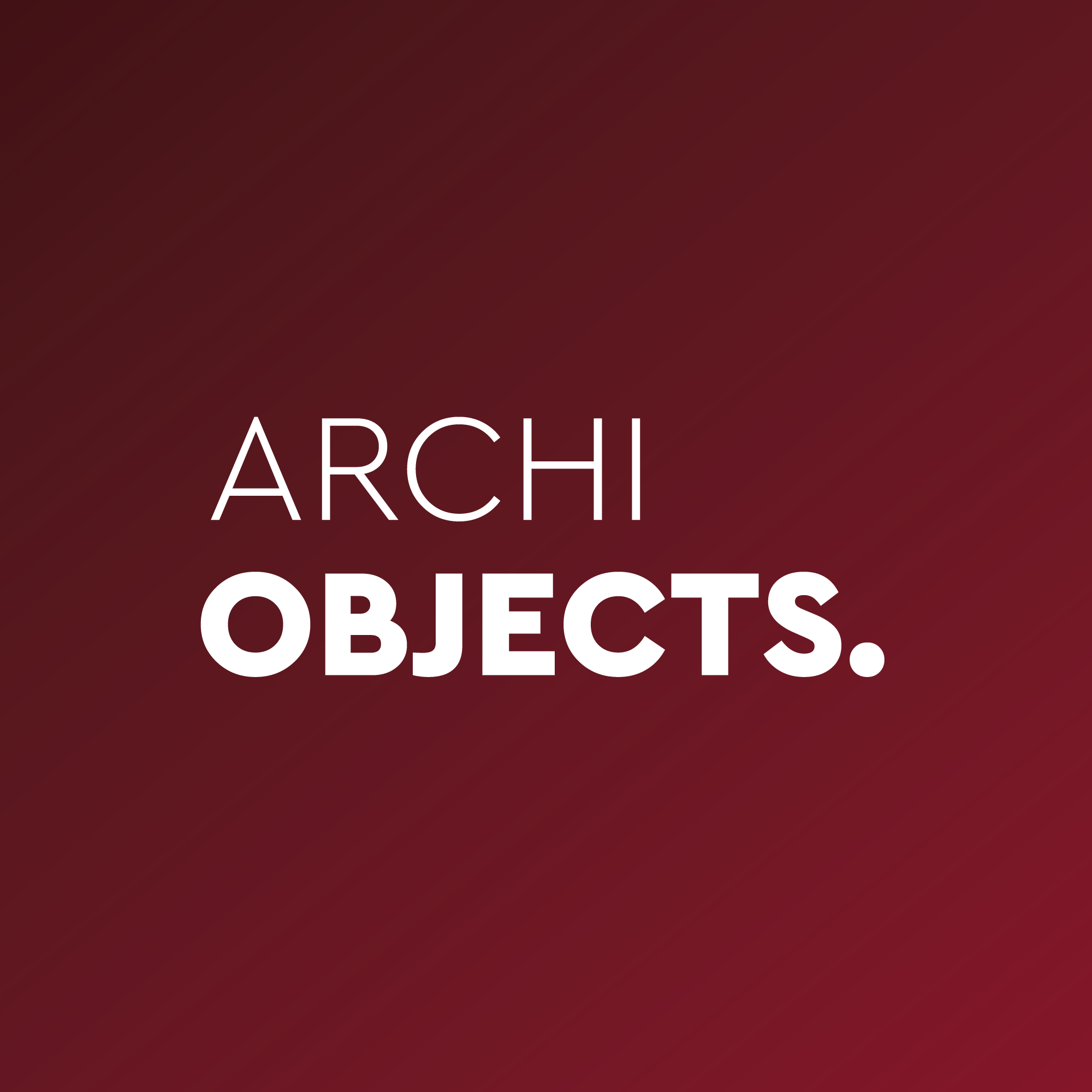

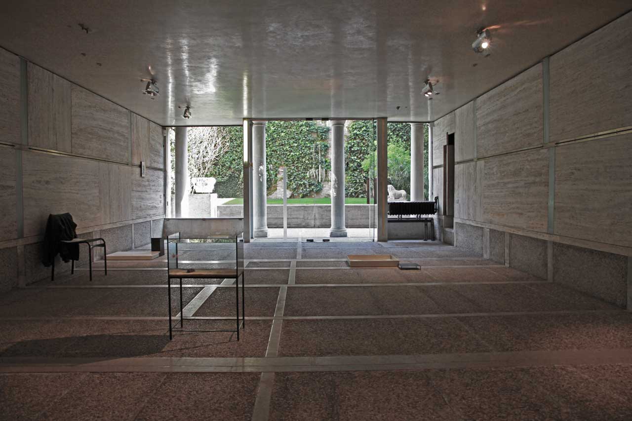
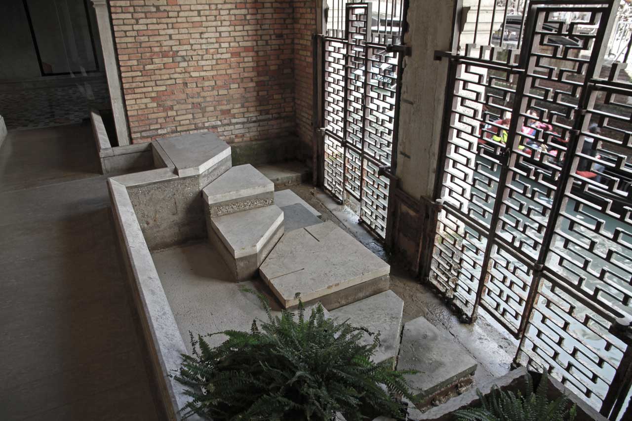
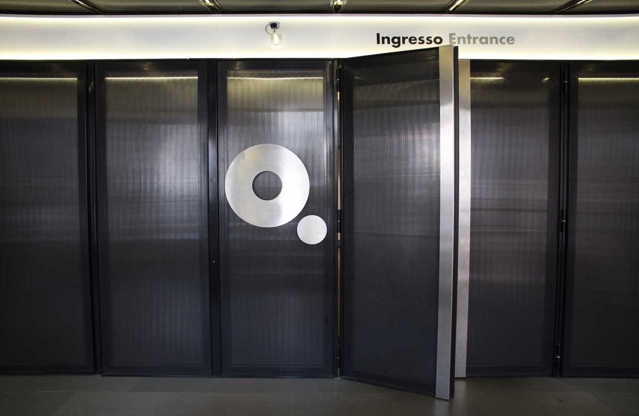
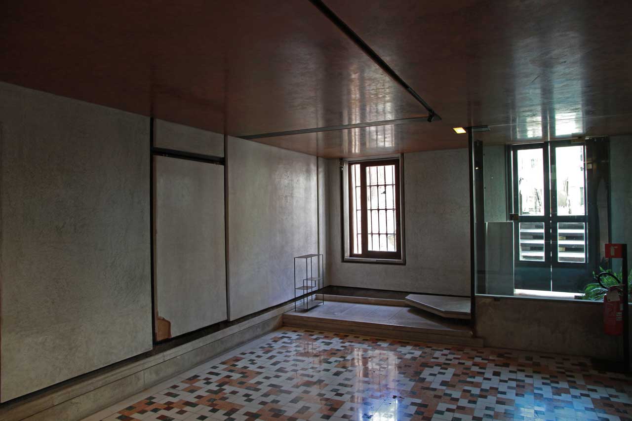
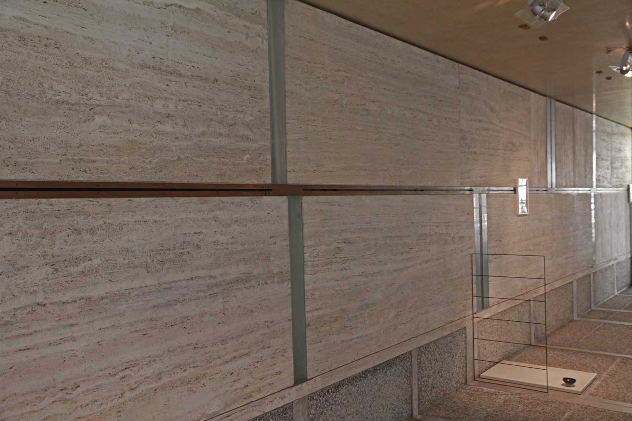
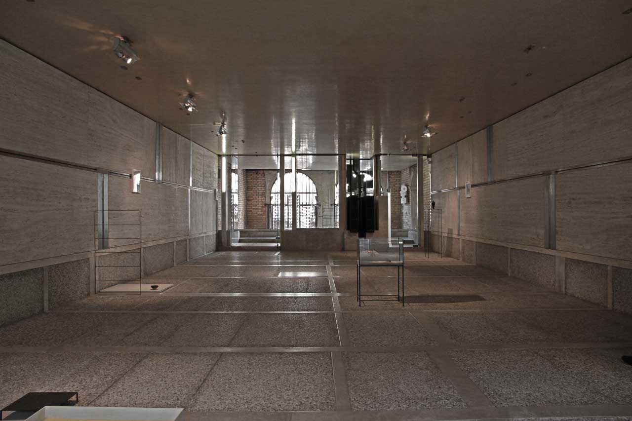
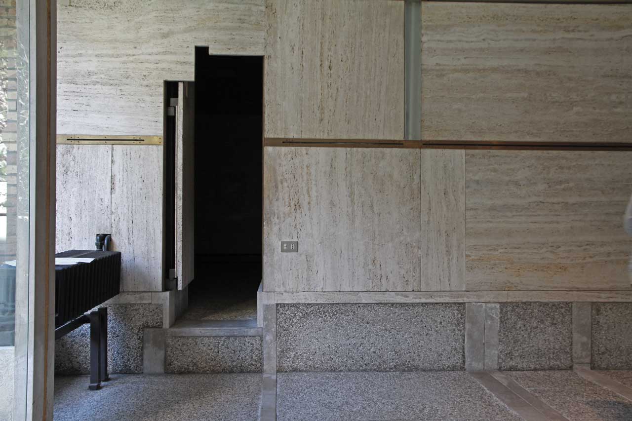
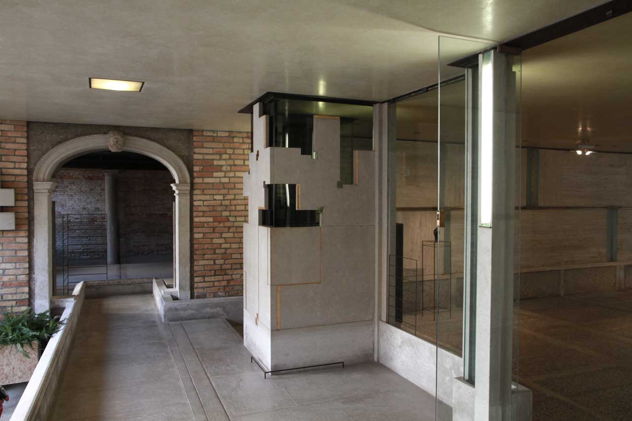
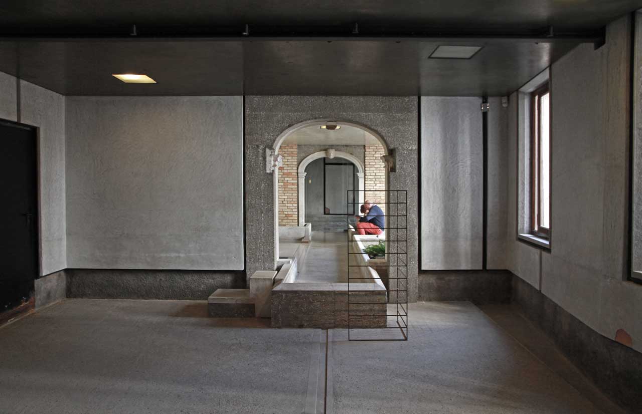
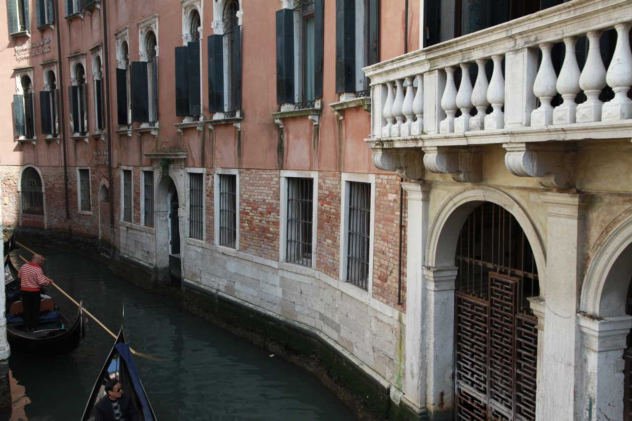
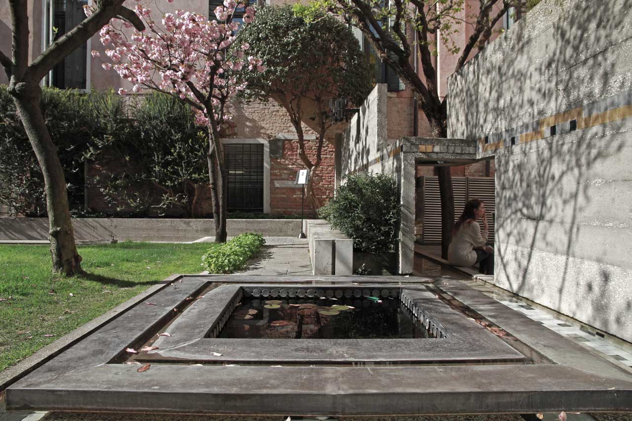
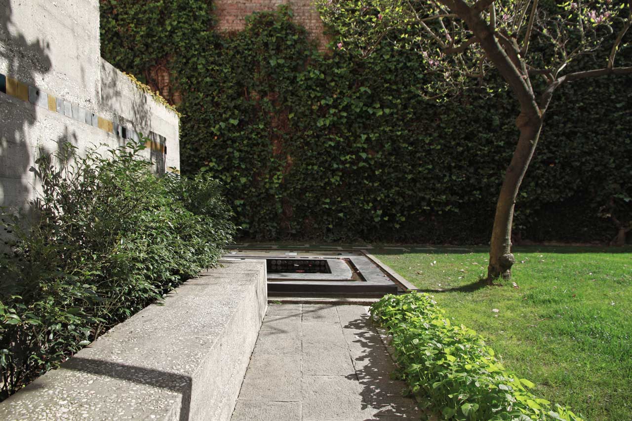
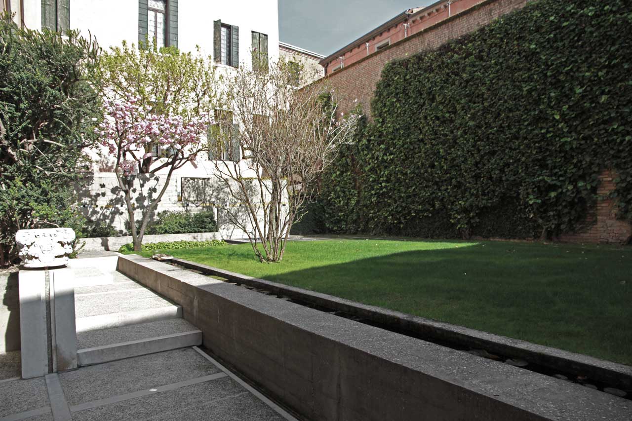





4 Responses
Was wondering if anyone knows the material of the floor finish in the exhibition space. The only information I have found is that it is a a type of concrete (finish) . Any help would be much appreciated about more information on the material. Im refering to the material that continues up from the floor up to about half a meter, on the image with the amazing door designed by Scarpa.
Hi Rodolfo, I’m very glad to respond to you. I did a research online (browsing several Italian sites) and I found that from the entrance the floor plan is constituted by washed concrete slabs, marked by courses of Istrian stone. While the wall covering is made of travertine bands crossed by a brass rail crafted for temporary exhibitions.
I hope that it is useful for you!
Thank you very much for you quick reply! much appreciated 🙂