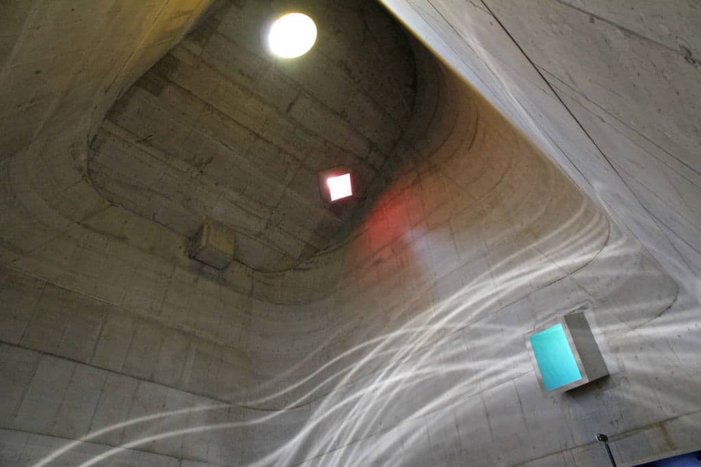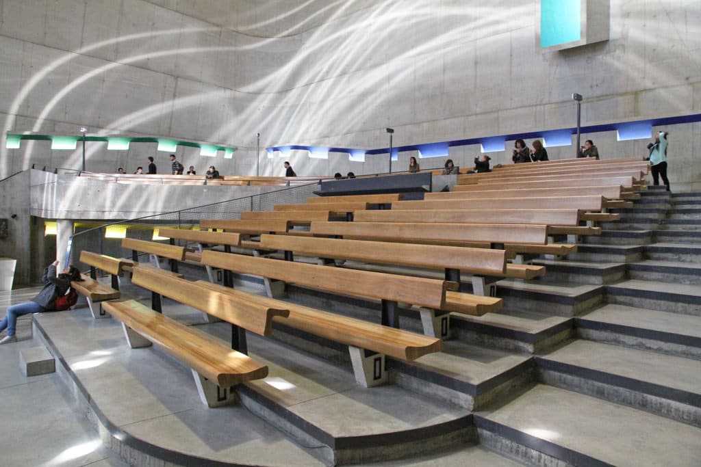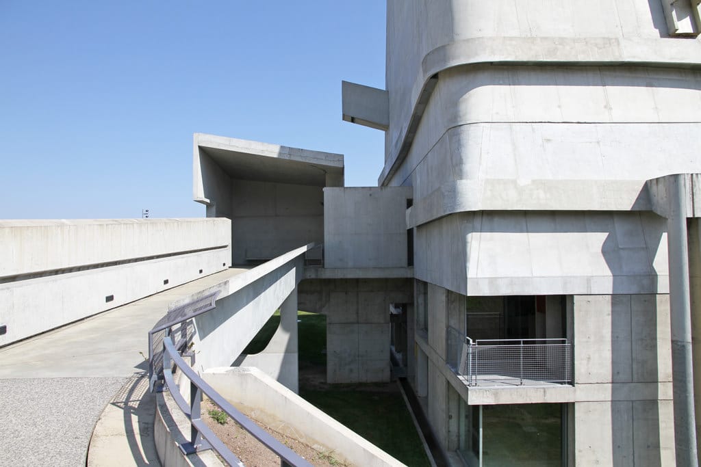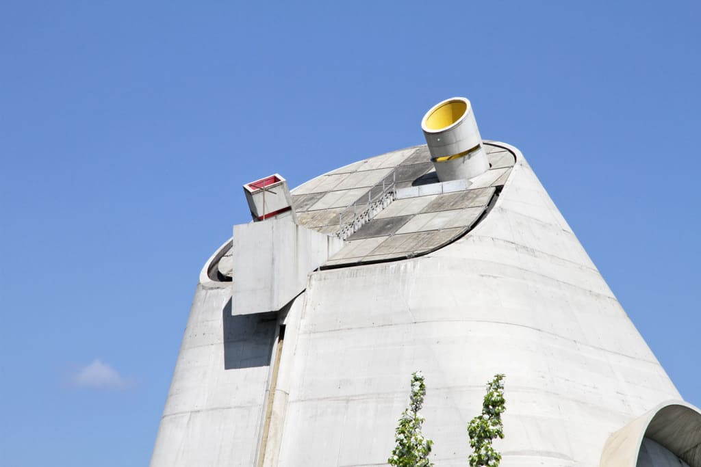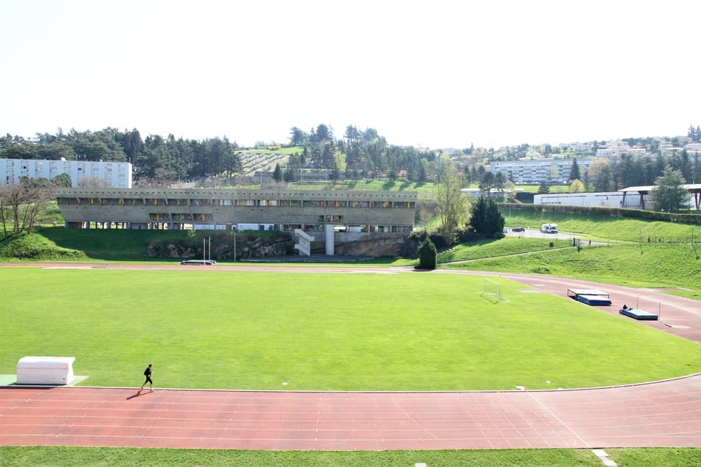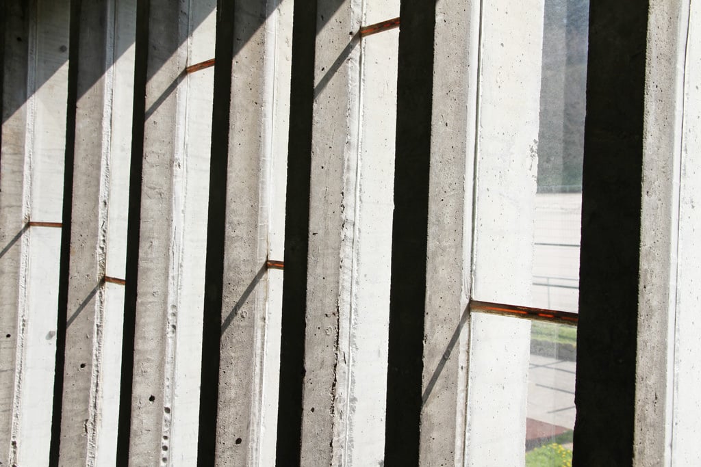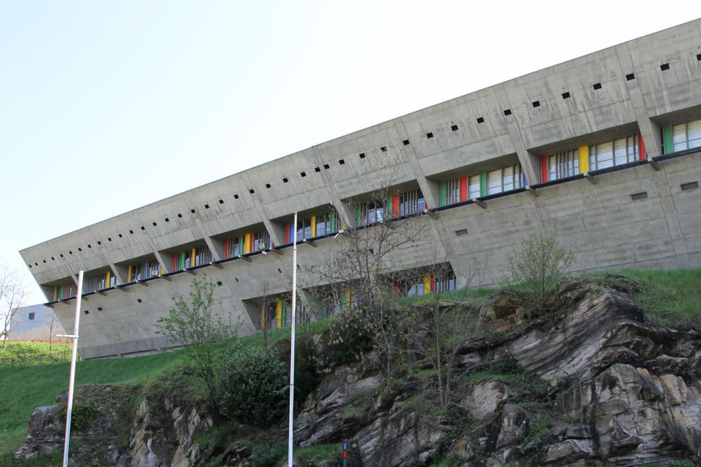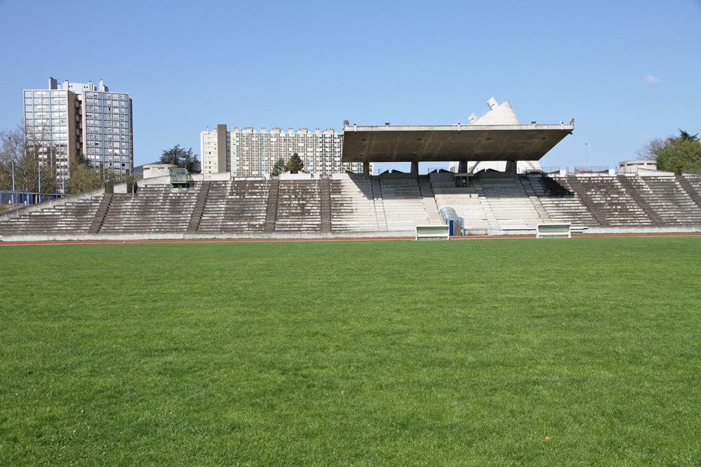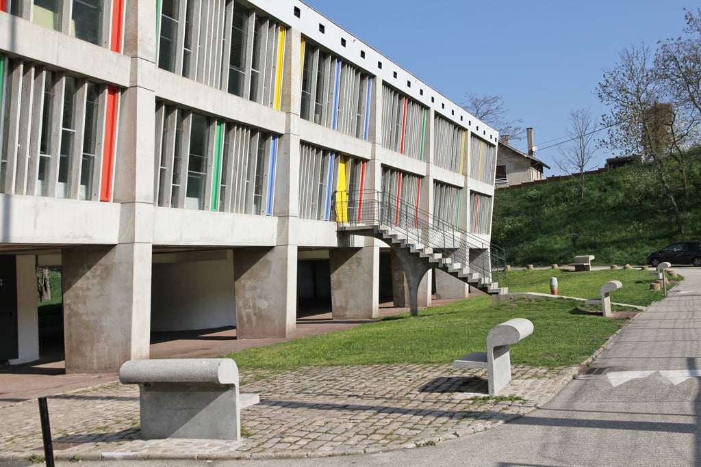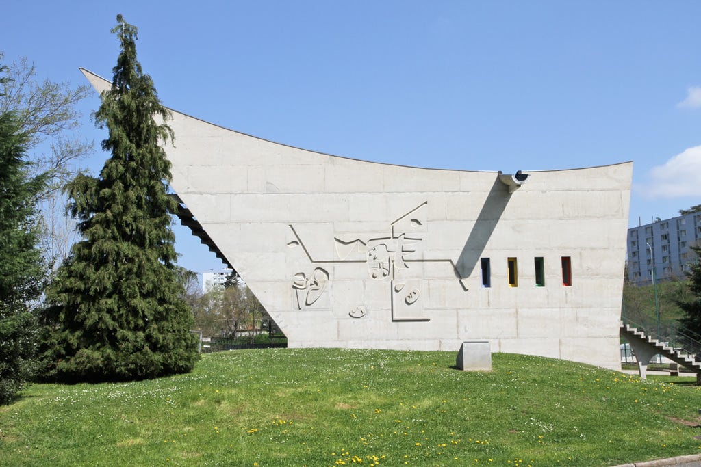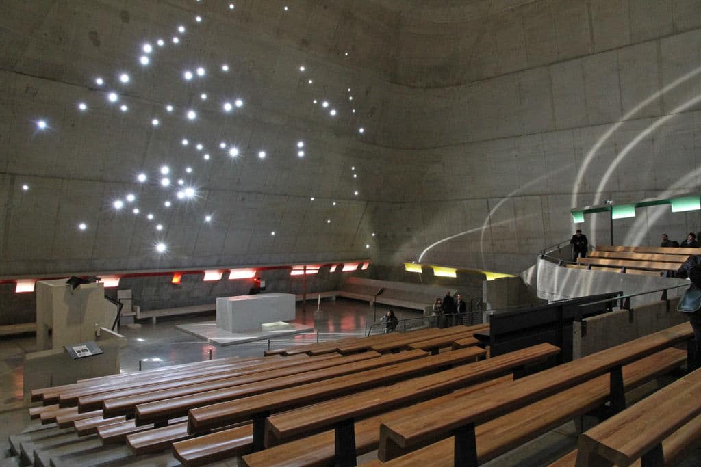What we would observe if we decided to visit Firminy Vert, a France little town, is an urban complex designed by Le Corbusier.
1955 is the year in which the work begins, when Le Corbusier was still alive, but they will end many years later.
The windows are the same that are located in La Tourette – always designed by musician and Tsenakis architect-engineer.
The history between the two is a long collaboration already experienced and that will be experienced again a few years later in the Philipps Pavilion.
The first building of the complex, the one with a special and unique section, was supposed to have a flat and green roof, according to the original project of Le Corbusier. But the construction company convinced him that it would be better to adopt a more lightweight roof, made of lightweight concrete panels supported by the steel cables.
The final result is a building-block that loses its heaviness thanks to the slender section and the contained width. It has a longitudinal development with corridors on one side. It has also a multi function room and a common area of vertical connection.
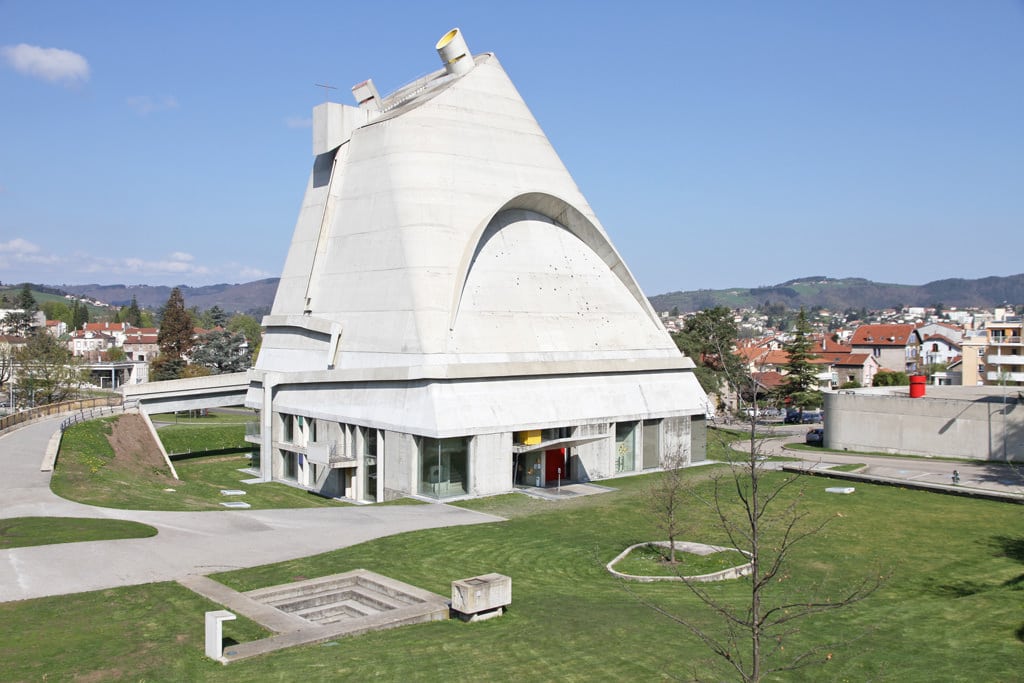
To separate this building to the Church there is the football field. The Church, as we see in the images below, is truly amazing, and even if it was built many years after Le Corbusier’ death, it has a stunning interior. Comparable to the one of Ronchamp.
