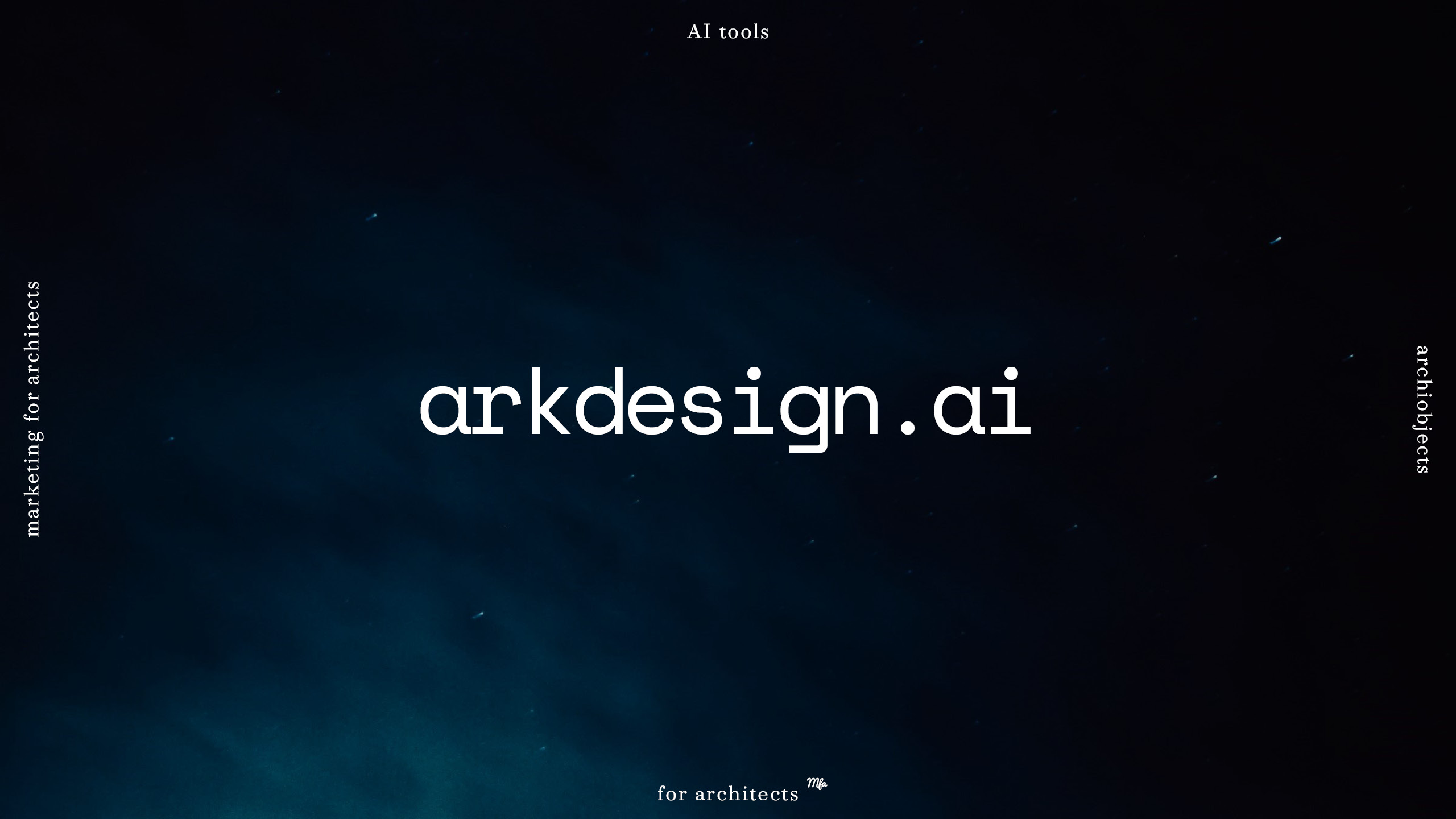Artificial intelligence is changing the way we design buildings, and ArkDesign.ai represents one of the first concrete attempts to bring this technology into architectural schematic design. If you work on multifamily projects in the United States, you’ve probably already come across this name.
But what does this platform actually do? And how can it integrate into your design process?
What ArkDesign.ai is
ArkDesign.ai is an AI platform dedicated to schematic design and feasibility studies for multifamily and mixed-use buildings. Its main feature is the ability to generate projects that automatically comply with American building codes, eliminating many of the manual steps that usually require hours of work.
Unlike generic AI tools, this platform is built specifically for the American real estate market, integrating zoning, safety codes, ADA accessibility, and local regulations directly into the design process.
How it works in practice
The design process is structured in several guided phases that always maintain human control while the AI generates optimized options. You start by defining the basic project characteristics – floors, units, building uses, and zoning area – then move on to lot configuration and definition of schematic floor plans.
The system allows you to design the vertical core with stairs and elevators according to market standards, obtain immediate 3D views and automatic surface calculations. Each phase produces results that you can modify through a dedicated editor, with the guarantee that all modifications remain compliant with reference codes.
The most evident advantages
The most significant change concerns timing. A project that traditionally requires weeks can be completed in a few hours, maintaining quality and regulatory compliance. This doesn’t mean replacing the architect, but allowing them to focus on strategic and creative aspects rather than calculations and compliance checks.
The platform automatically integrates local zoning regulations, safety codes, accessibility standards, and parking requirements. Every modification receives immediate feedback, drastically reducing the risk of regulatory errors that could emerge only in advanced phases.
Another interesting aspect is the integrated economic optimization. The system doesn’t just generate functional floor plans, but optimizes housing density, the most profitable unit mix, and the ratio between sellable and service areas, showing you the economic impact of each variation in real time.
The landscape of AI tools for architecture
ArkDesign.ai fits into an increasingly rich landscape of AI tools for design. We’ve already examined Architechtures, a platform that shares some similar objectives but with a more generalist approach. The main difference of ArkDesign.ai lies in its extreme specialization on American building codes and multifamily projects, while Architechtures addresses a broader audience with less specific functionalities.
This specialization represents an interesting trend: architectural AI is becoming increasingly vertical, with tools focused on specific typologies, markets, and design phases rather than “all-in-one” solutions.
Integration with existing workflow
ArkDesign.ai doesn’t pretend to replace your established design tools. On the contrary, it exports directly to Revit, allowing you to continue detailed development in the software you already know. Think of the platform as a tool that enhances the preliminary phase, providing you with solid and compliant data on which to base subsequent development.
Limits to consider
The platform’s specialization is both its strength and its main limitation. If you work mainly on typologies other than multifamily, on projects outside the United States, or if your design approach favors unconventional solutions, you might find the proposed framework limiting.
Dependence on regulatory updates represents another critical aspect. Code compliance requires constant maintenance of the regulatory database, and any delays in updates could compromise the system’s reliability.
Currently, the system also has some geometric limitations, such as difficulty in handling lots with complex or diagonal shapes, which require creative solutions to be overcome.
What it means for the future of design
ArkDesign.ai represents a concrete example of how AI can be applied to architectural design while maintaining human supervision. The architect’s role evolves from manual executor to strategic curator, capable of rapidly generating and evaluating multiple design options.
In a sector where speed and economic precision are increasingly decisive, the ability to provide clients with code-compliant variations in real time can represent a significant competitive advantage.
Practical considerations
Before integrating this type of tool into your workflow, carefully evaluate whether the type of projects you usually follow can benefit from the proposed approach. The platform offers a free trial that allows you to concretely test the functionalities on a real project.
For detailed information on specific features, pricing, and updates, I recommend consulting ArkDesign.ai’s official website directly, where you’ll also find examples of completed projects and case studies.
The evolution of AI tools for architecture is accelerating, and we’ll probably soon see similar solutions for other design typologies and geographic markets. For now, ArkDesign.ai remains one of the most mature options for those working in the American multifamily segment.


